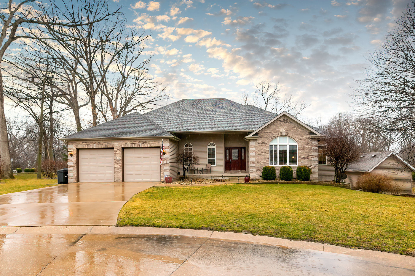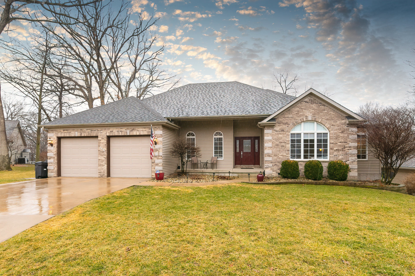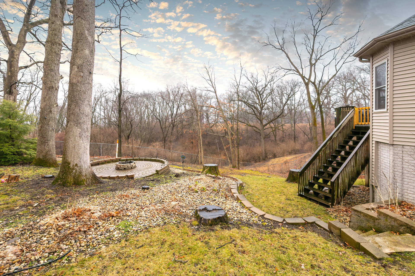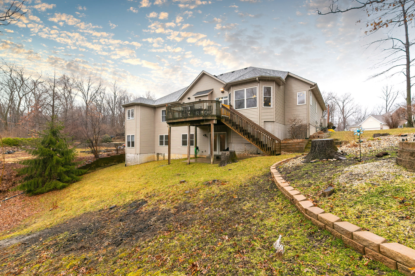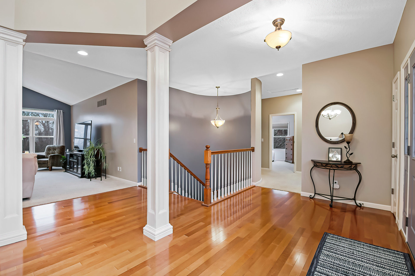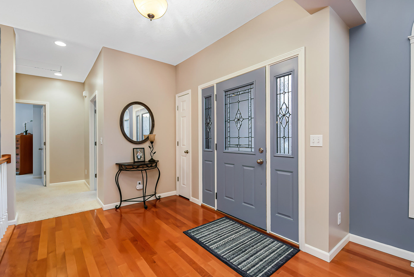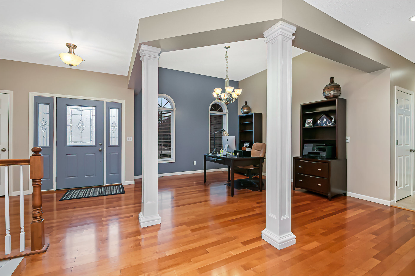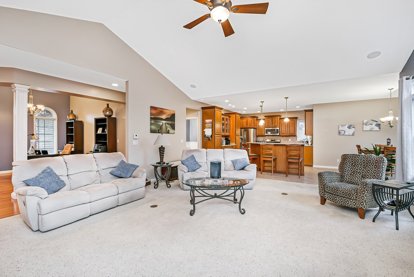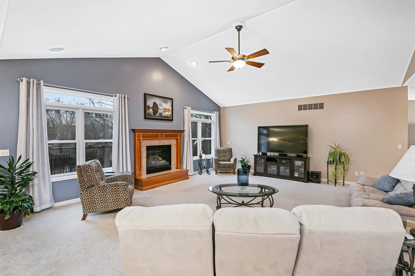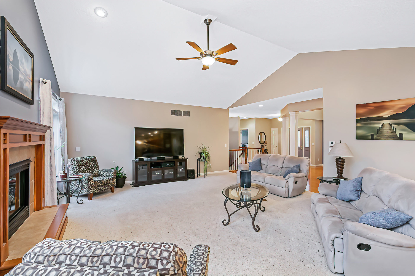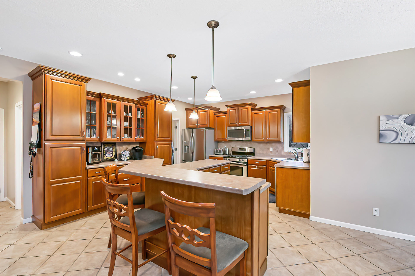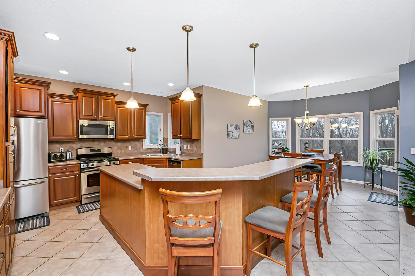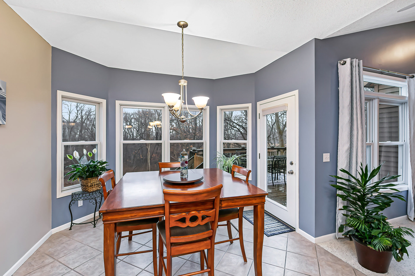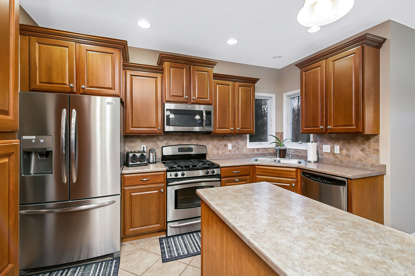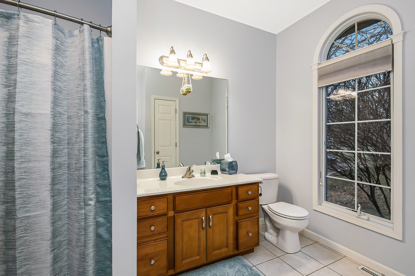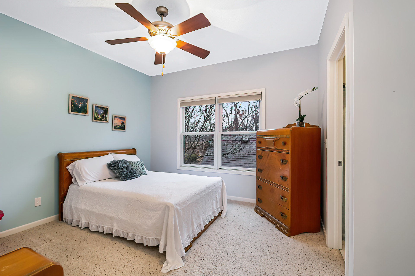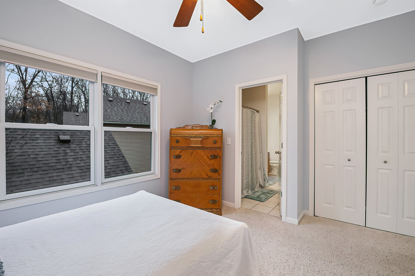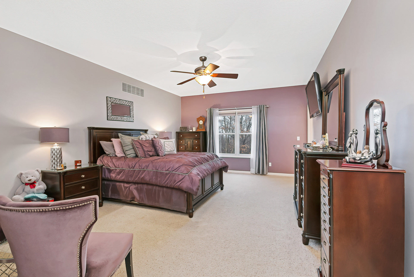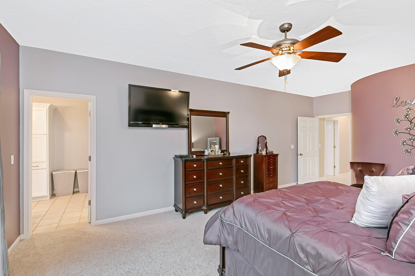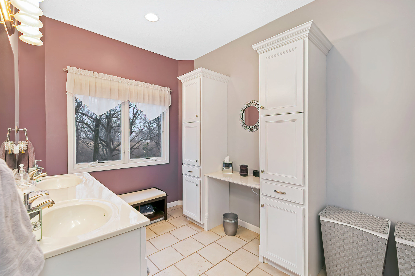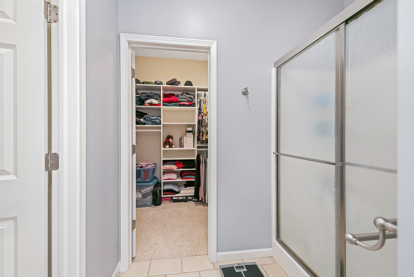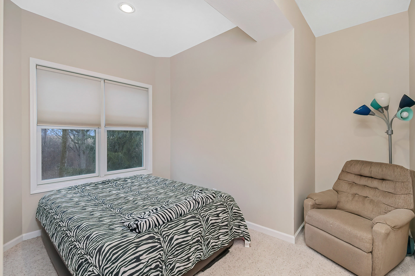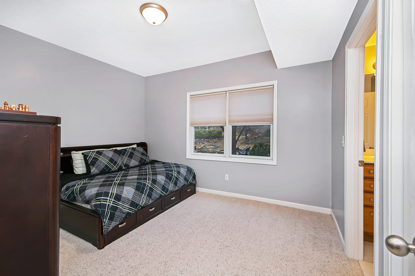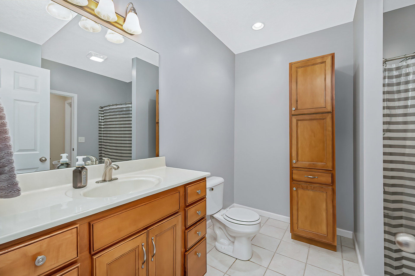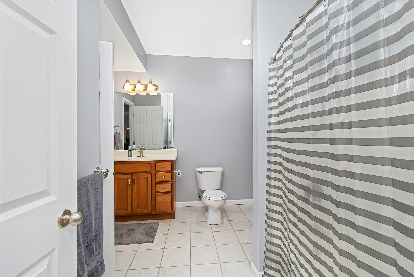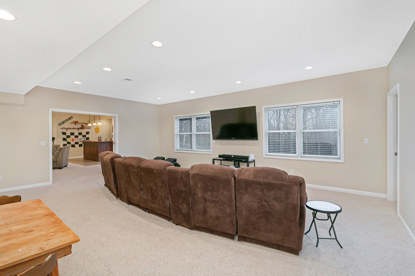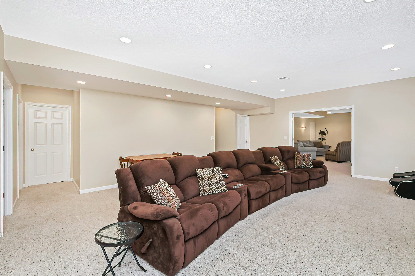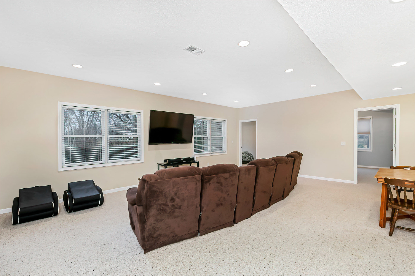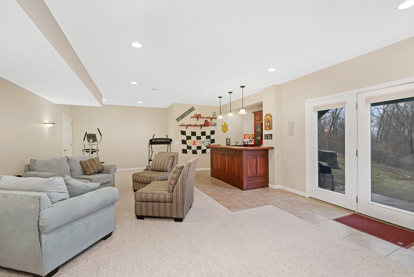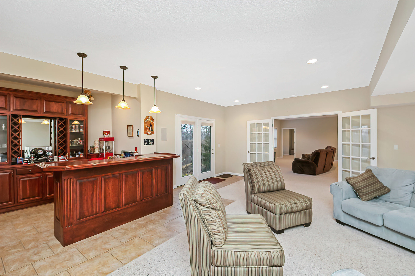123 8th Ave Hampton, IL
Custom built Trapkus Builders walkout ranch home located at the end of cul-de-sac. Hardwood floors in the foyer and formal dining room. Open floor plan with vaulted ceilings in the living room with gas log fireplace and transom windows. Large kitchen with tons of cabinetry, breakfast bar and informal dining nook. Curved wall feature in stairwell and the amazing master bedroom suite. Jack and Jill bathroom between other main level bedrooms. Main level laundry room with utility sink. Enjoy the serenity of the semi private backyard with woods behind while relaxing on the deck, patio or around the fire pit. Walkout basement with rec room and adjacent family room through French doors with pub style wet bar, bedroom, bathroom, and den. Tall basement ceilings with daylight windows and patio door. Plenty of storage space and shelving in the unfinished utility room. Surround sound in living room, rec room and exterior deck area. Oversized garage with 8×9 doors. Over 4,000 finished square feet!

